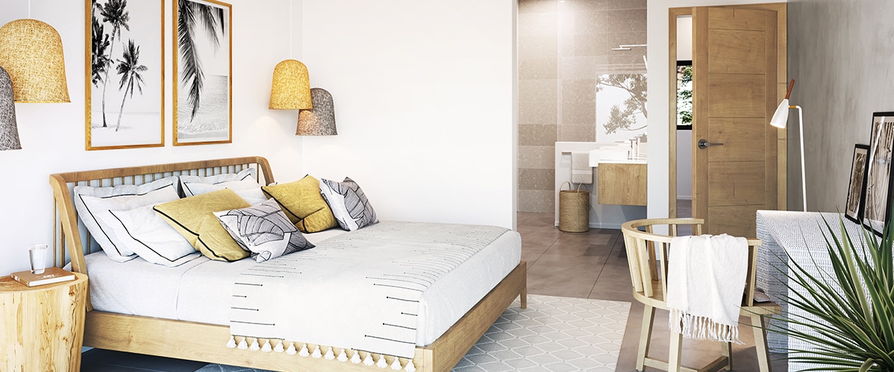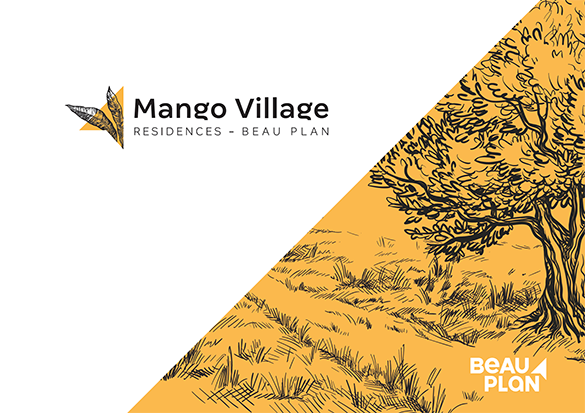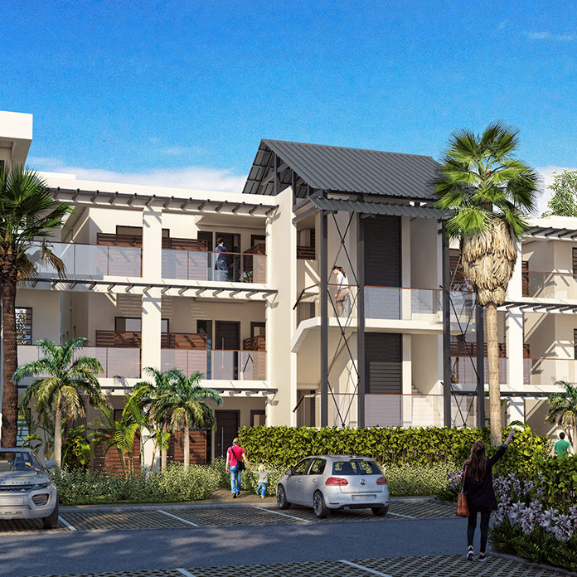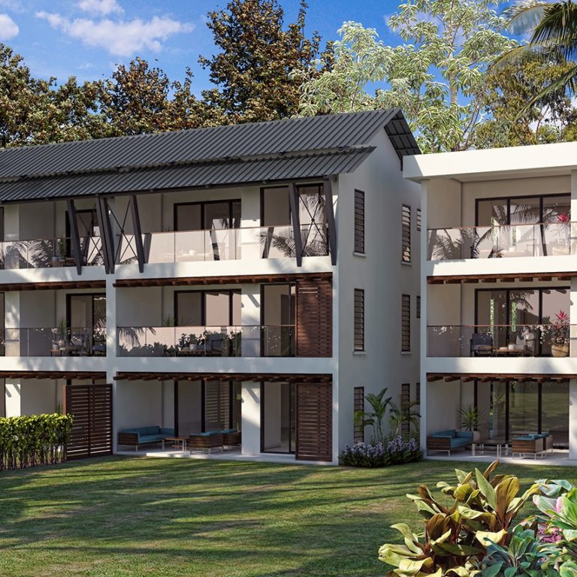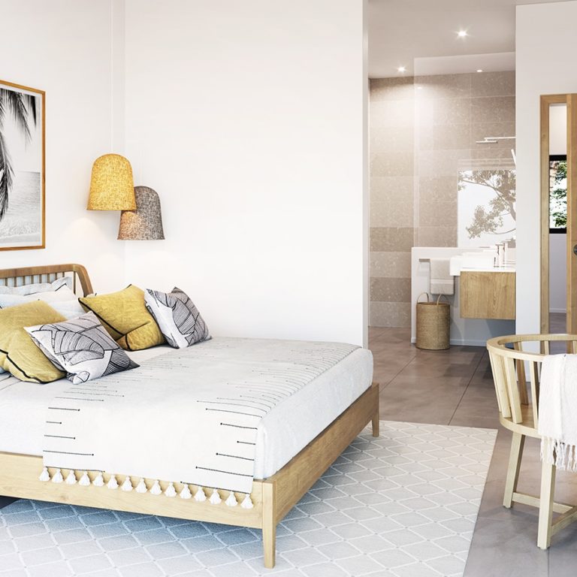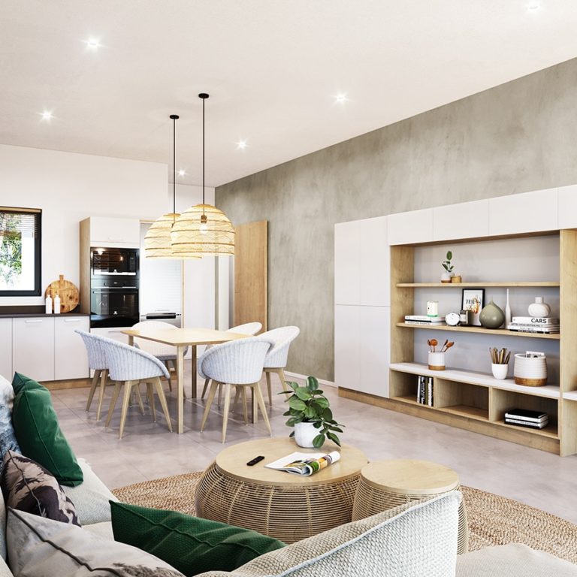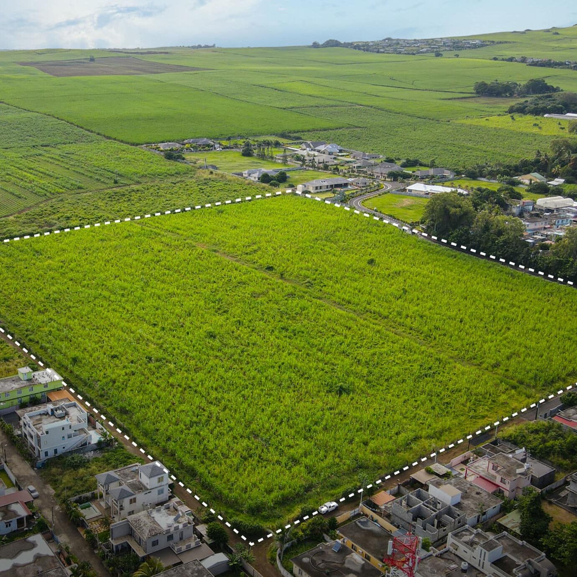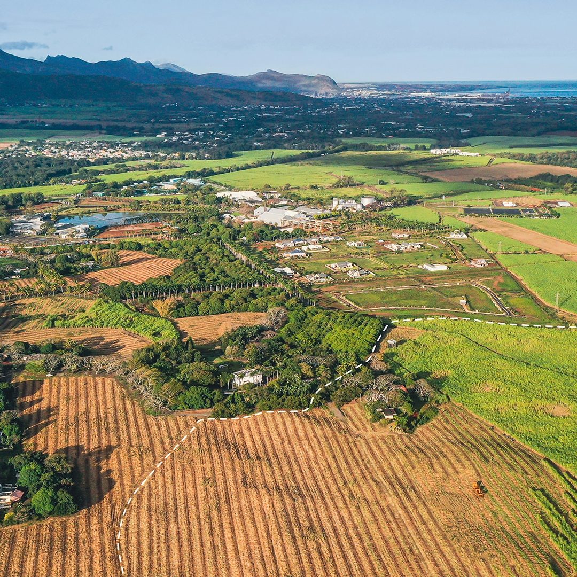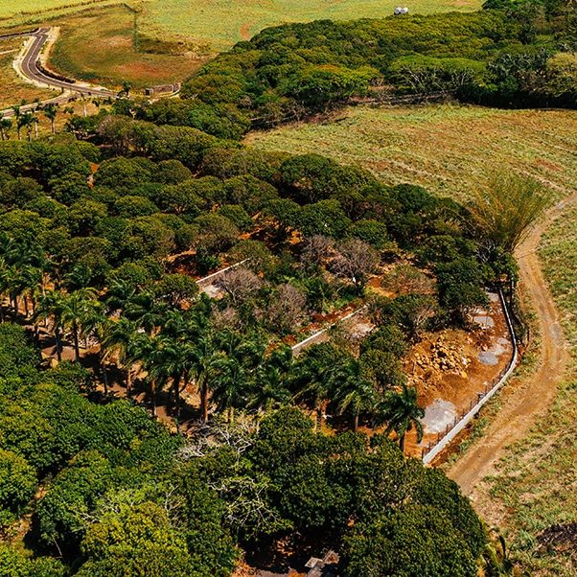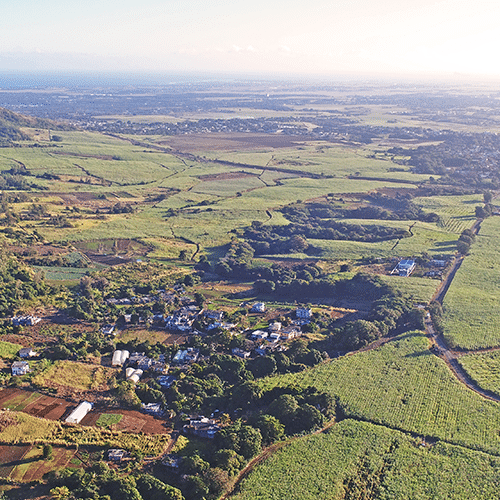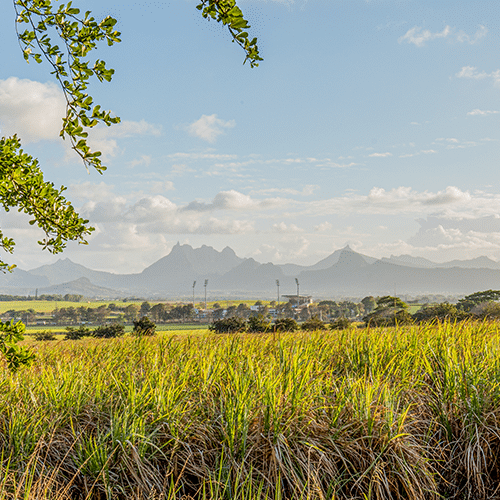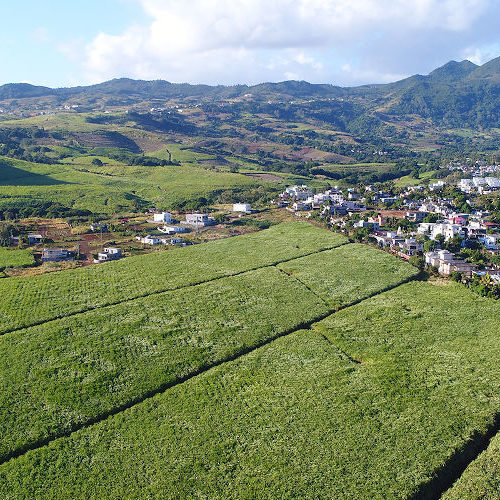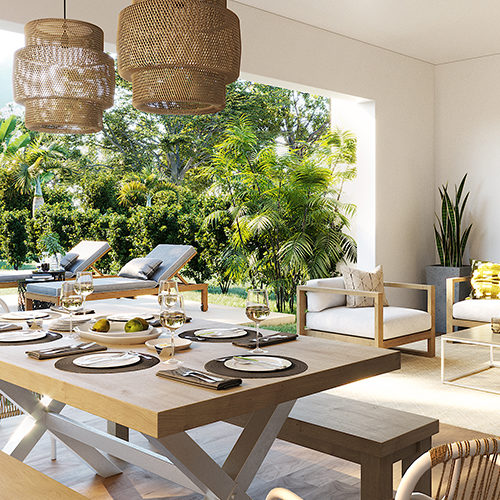When modernity meets serenity
Sold Out

Our apartments were modeled as shared spaces, ideal for togetherness, communal living, and creating connections. This apartment makes for a cosy setting within a generous space. Designed in open-floor layouts, they combine an architecture that is functional, modern and stylish.
Affording a view of luxuriant nature, they offer a privileged living environment, particularly with open spaces that seamlessly connect the indoors and the outdoors, from the kitchen to the terrace.
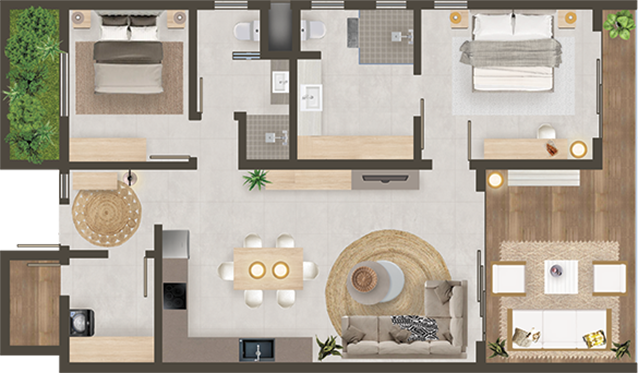
- Total area: 118.4m²
- Net internal area: 102.9m²
- Master bedroom with bathroom: 23.5m²
- Bedroom 2: 9.9m²
- Bathroom 2: 5.6m²
- Living/Dining/Kitchen: 32.9m²
- Utility room + drying balcony: 7.3m²
- Covered veranda: 18.7m²
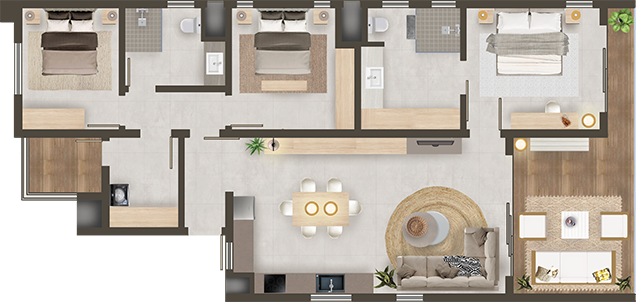
- Total area: 139.5m²
- Net internal area: 119.5m²
- Master bedroom with bathroom: 23.3m²
- Bedroom 2: 11.8m²
- Bedroom 3: 9.8m²
- Bathroom 2: 5.9m²
- Living/Dining/Kitchen: 34.9m²
- Utility room + drying balcony: 8.6m²
- Covered veranda: 18.7m²
The Mango Village residences are connected to Beau Plan’s lake, offices, shops and leisure facilities by pedestrian walkways and cycling lanes; you could think of it as a village. A bustling village, nestled in lush greenery at the heart of a rich historical heritage.


